264 Saratoga Avenue, Bedford-Stuyvesant, NY 11233
| Listing ID |
11001596 |
|
|
|
| Property Type |
Residential |
|
|
|
| County |
Kings |
|
|
|
| Township |
Brooklyn |
|
|
|
| School |
Brooklyn 16 |
|
|
|
|
| Total Tax |
$10,837 |
|
|
|
| Tax ID |
01561-0036 |
|
|
|
| FEMA Flood Map |
fema.gov/portal |
|
|
|
| Year Built |
1901 |
|
|
|
| |
|
|
|
|
|
XXX Large THREE (3) FAMILY town house. Don't be fooled by other listings. Best deal in area!!! See specific details below UNDERSTAND WHAT YOU ARE BUYING. This is a true 4800 sf. Built 20 x 60 feet. See Layout - Each floor has almost no wasted space making for more useable space and larger rooms. That translates into more income from the upper floors. The Owners unit is an amazing duplex with 5 bedrooms and 3 full bathrooms and a private yard. It contains a master suite with over 700sf. Each of the upper floors has 4 large bedrooms & 2 full bathrooms. Each unit has its own 5 ton hvac unit - powerful enough to cool down any heat wave! Each apartment has its own washer/dryer, hot water heater and plenty of closet space. Each unit pays its own utilities (gas and electric) plus each has its own water sub-meter. This is a must see to appreciate. Be sure to visit the 3d tour to walk through the building virtually, then come on down and see for yourself. A property like this is rare!
|
- 13 Total Bedrooms
- 6 Full Baths
- 1 Half Bath
- 4800 SF
- 0.04 Acres
- 1950 SF Lot
- Built in 1901
- Lower Level: Finished
- Lot Dimensions/Acres: 20x97.5
- Condition: Mint ++
- Oven/Range
- Dryer
- Intercom
- 22 Rooms
- Family Room
- Forced Air
- 1 Heat/AC Zones
- Natural Gas Fuel
- Central A/C
- Wall/Window A/C
- Building Size: 4800 sq feet
- Hot Water: Gas Stand Alone
- Number of Kitchens: 3
- Features: 1st floor bedrm,cathedral ceiling(s), eat-in kitchen,marble countertops,pantry,powder room
- Brick Siding
- Community Water
- Community Septic
- City View
- Lot Features: Near public transit
- Parking Features: On Street
- Window Features: Skylight(s)
- High-rise (Bldg. Style)
- Playground
- Community Features: Near public transportation
Listing data is deemed reliable but is NOT guaranteed accurate.
|



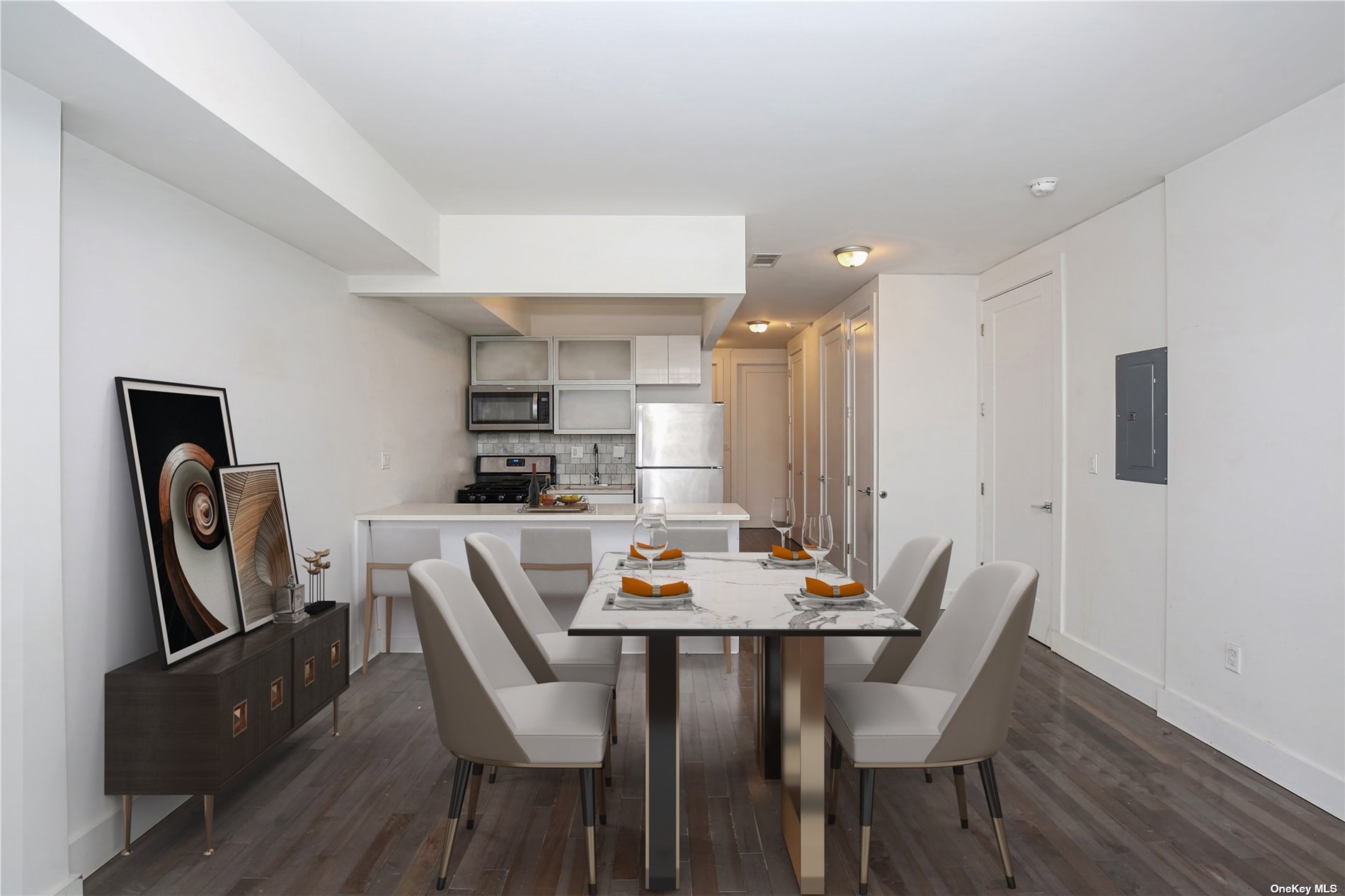

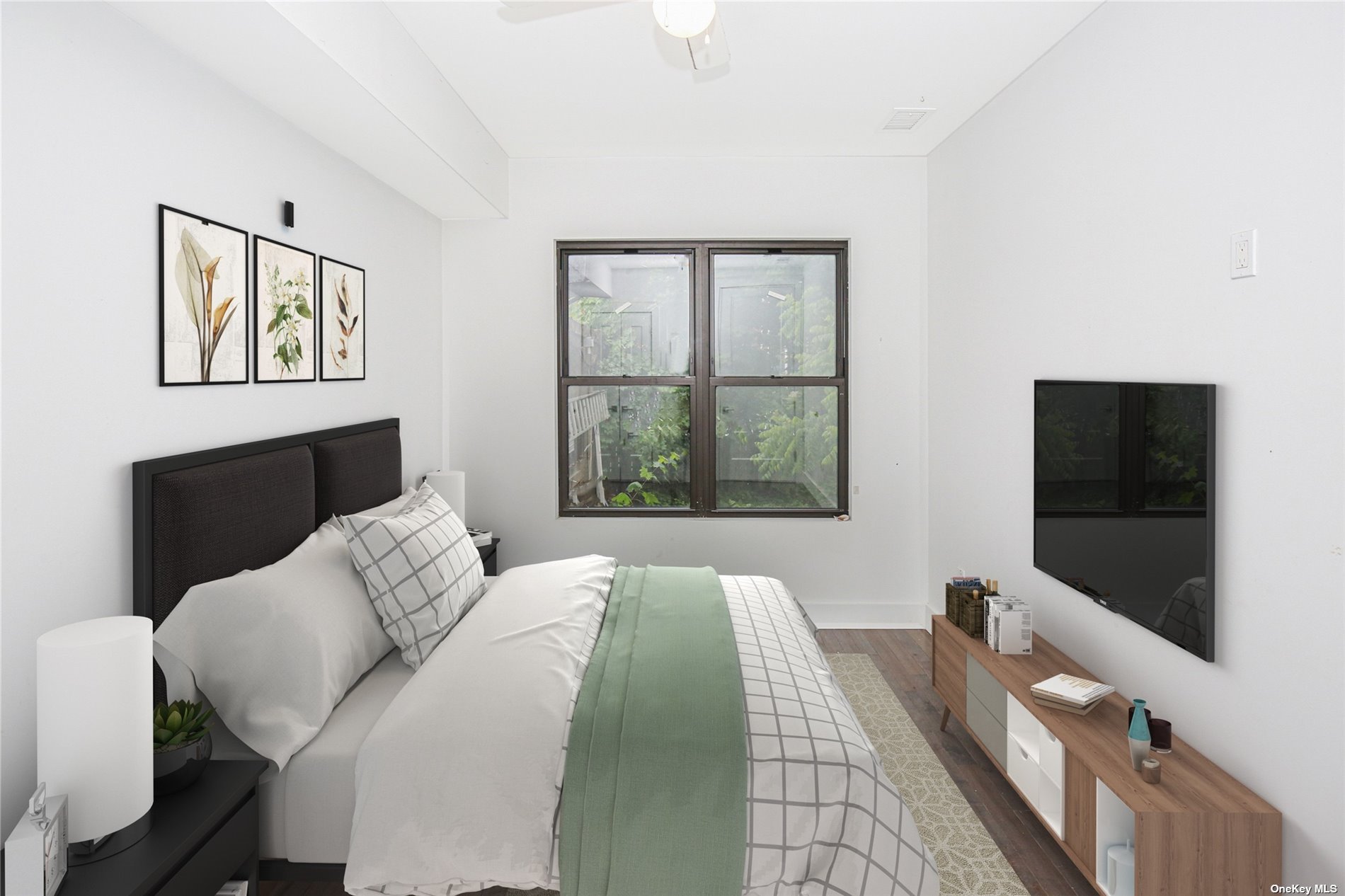 ;
;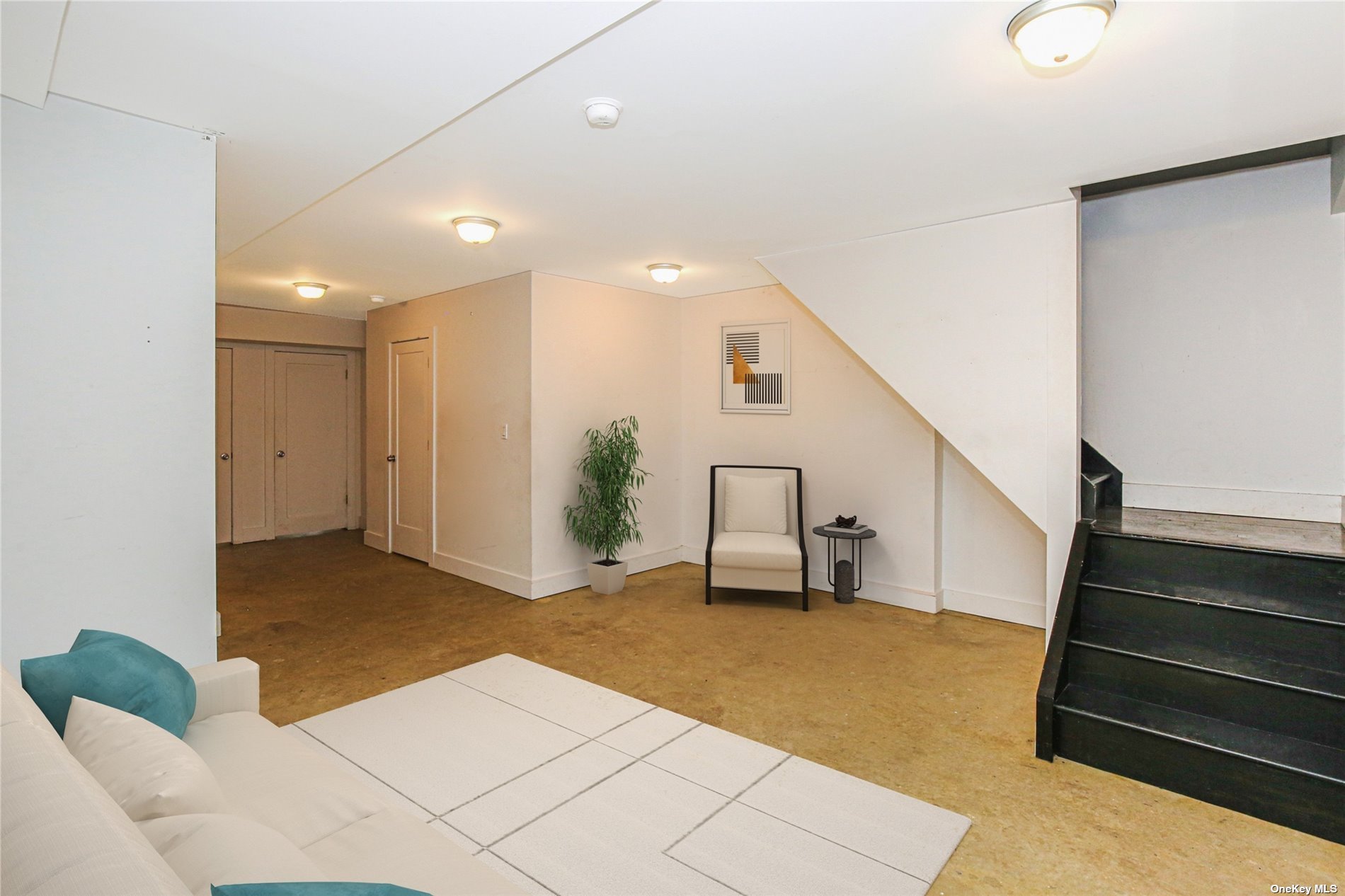 ;
;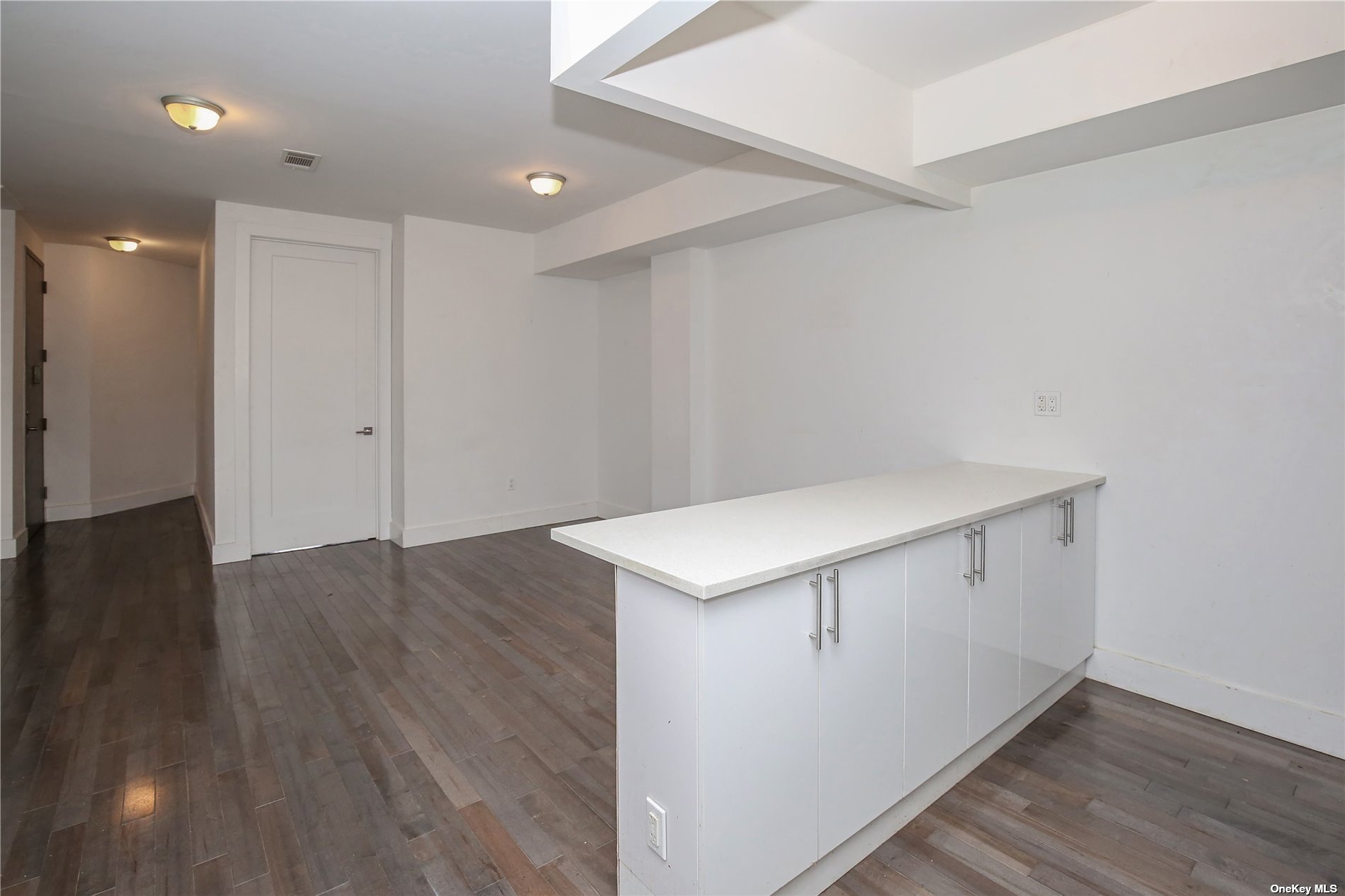 ;
;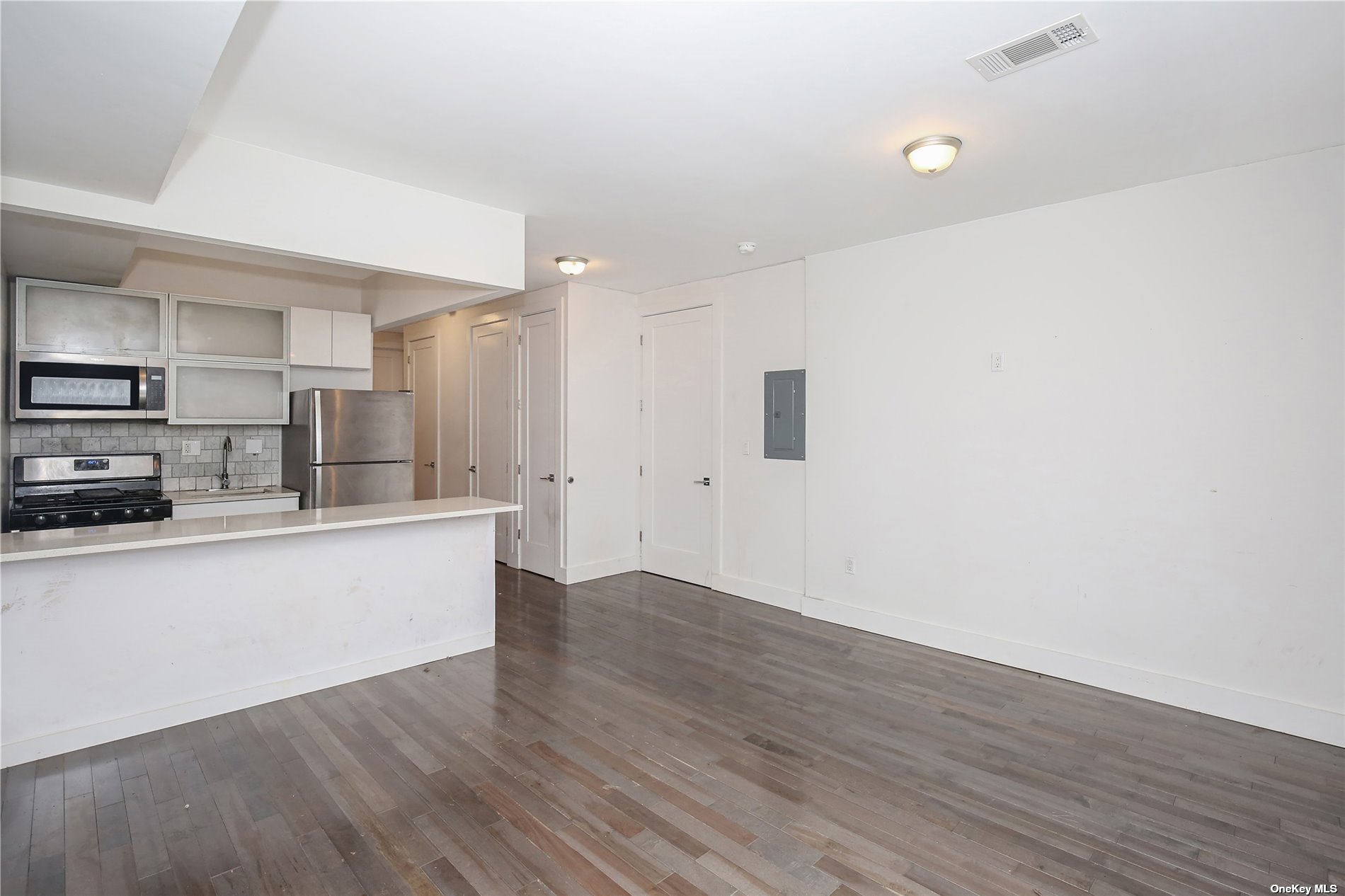 ;
;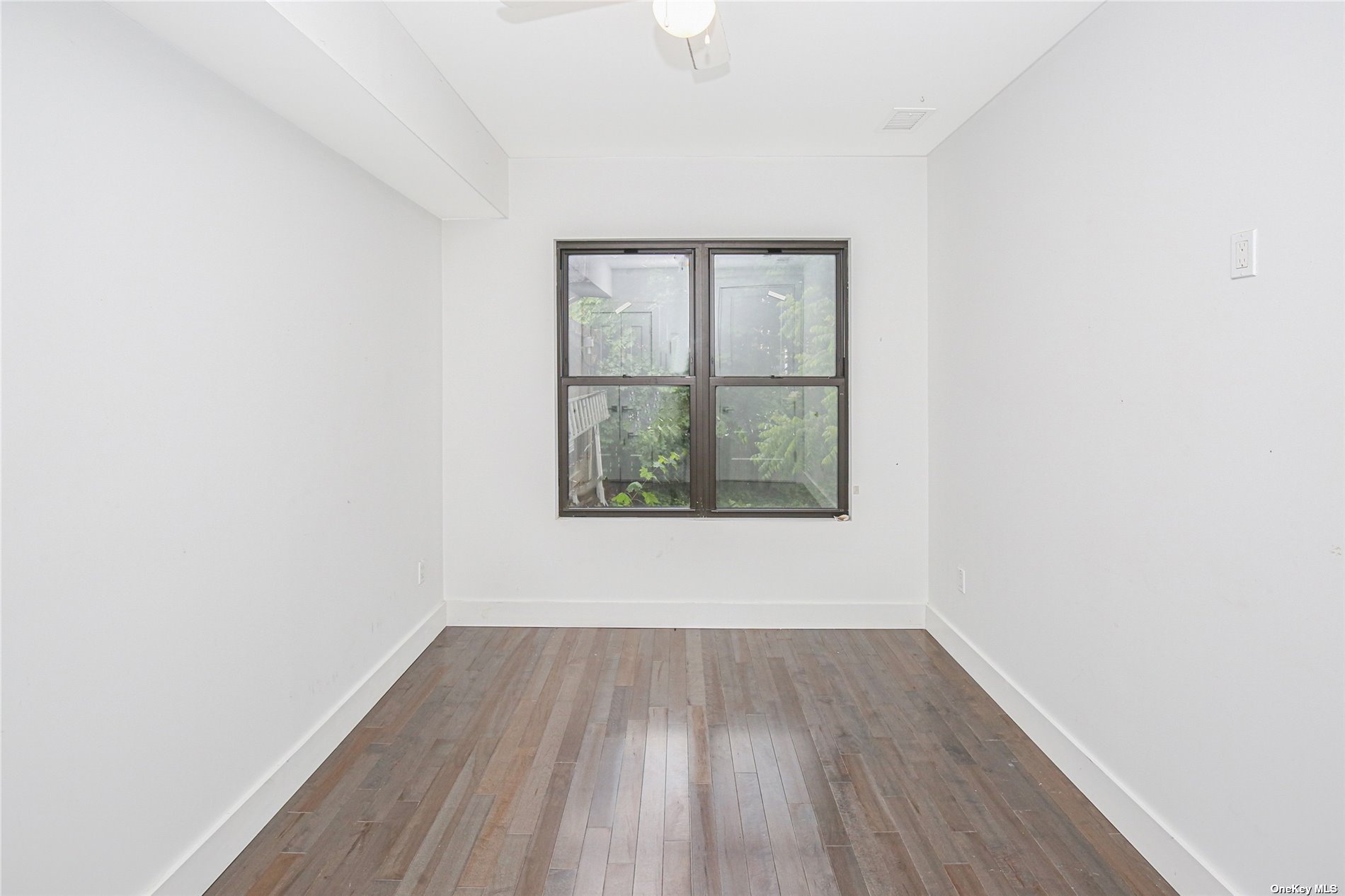 ;
;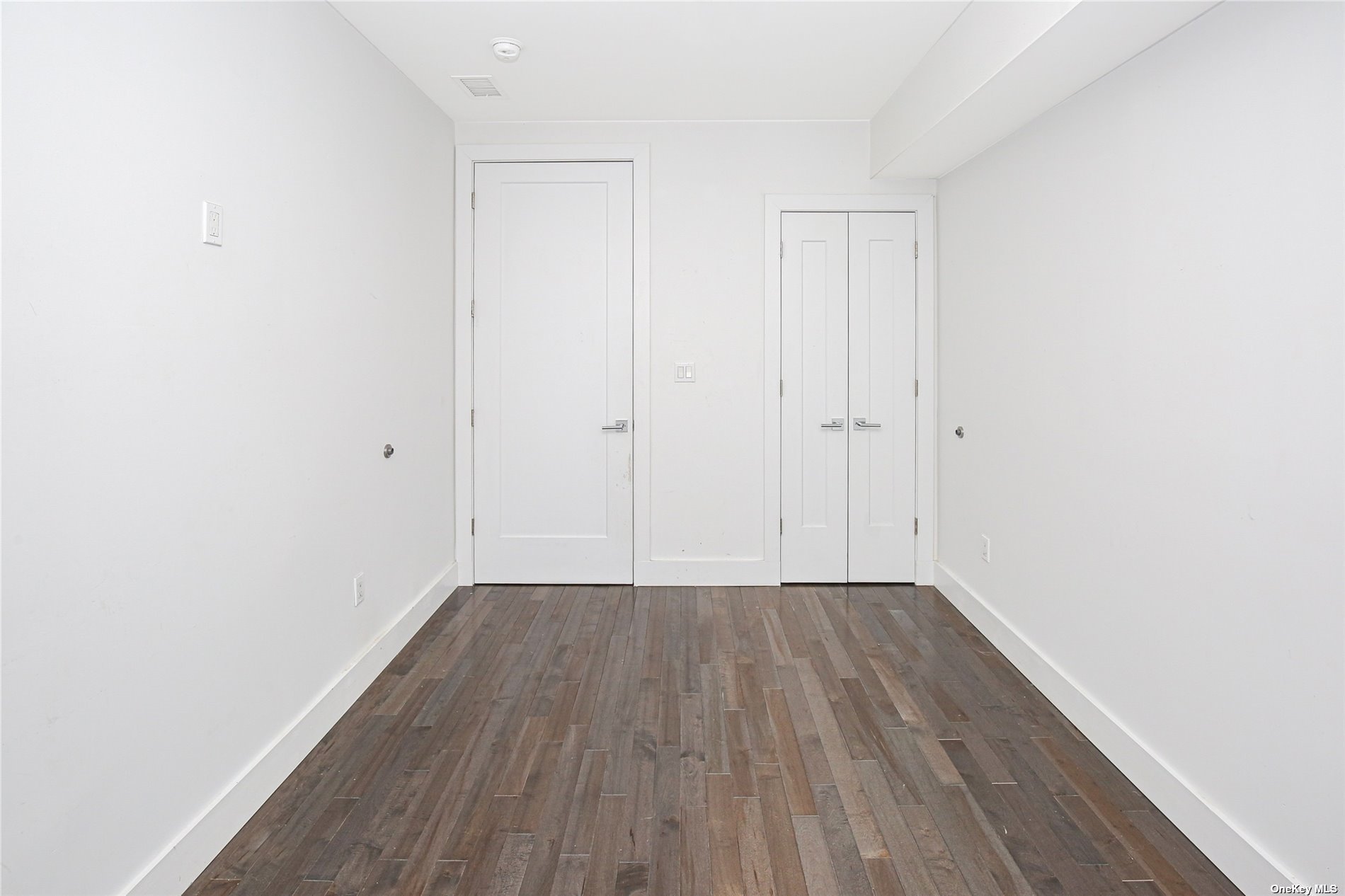 ;
;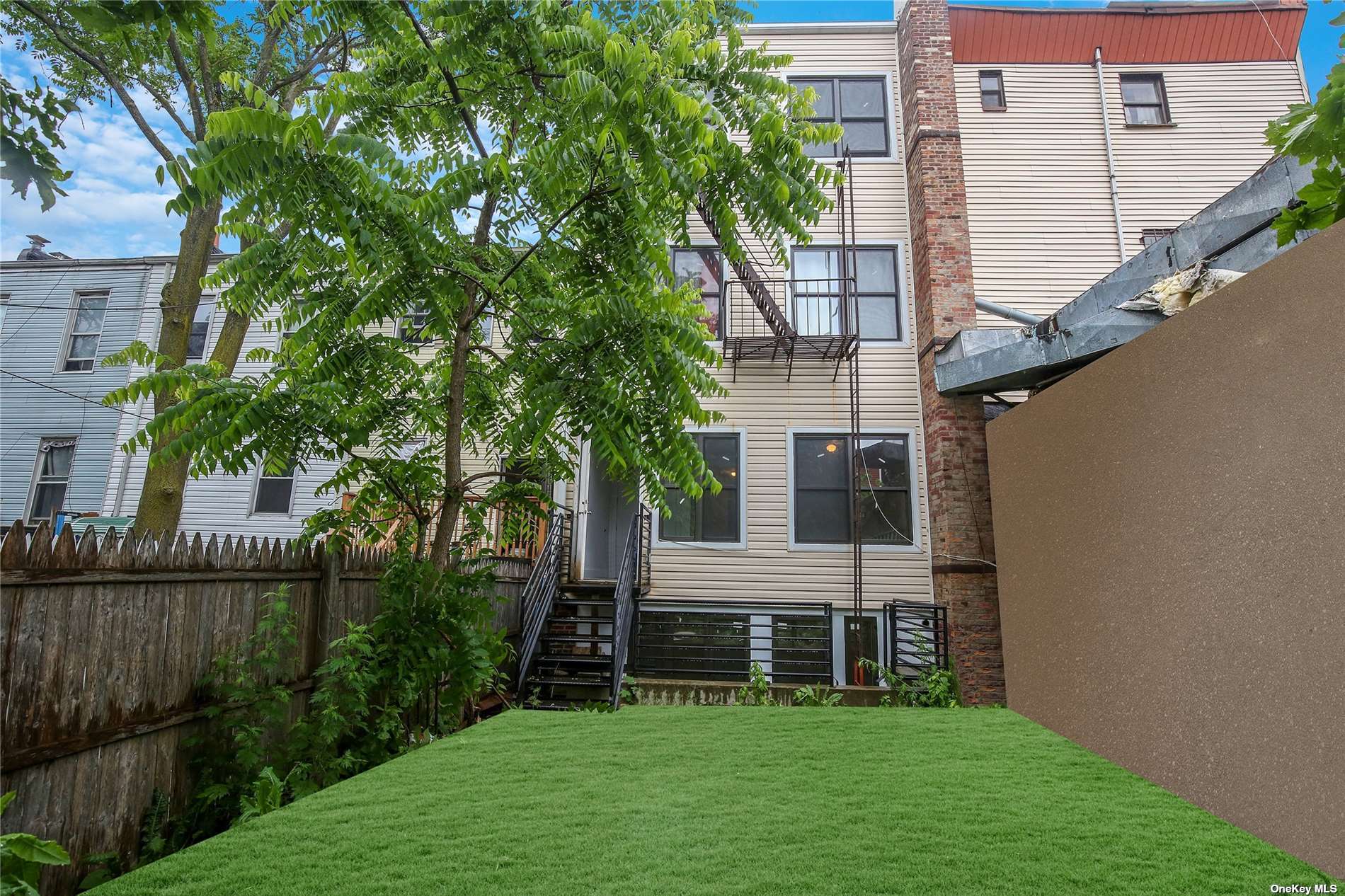 ;
;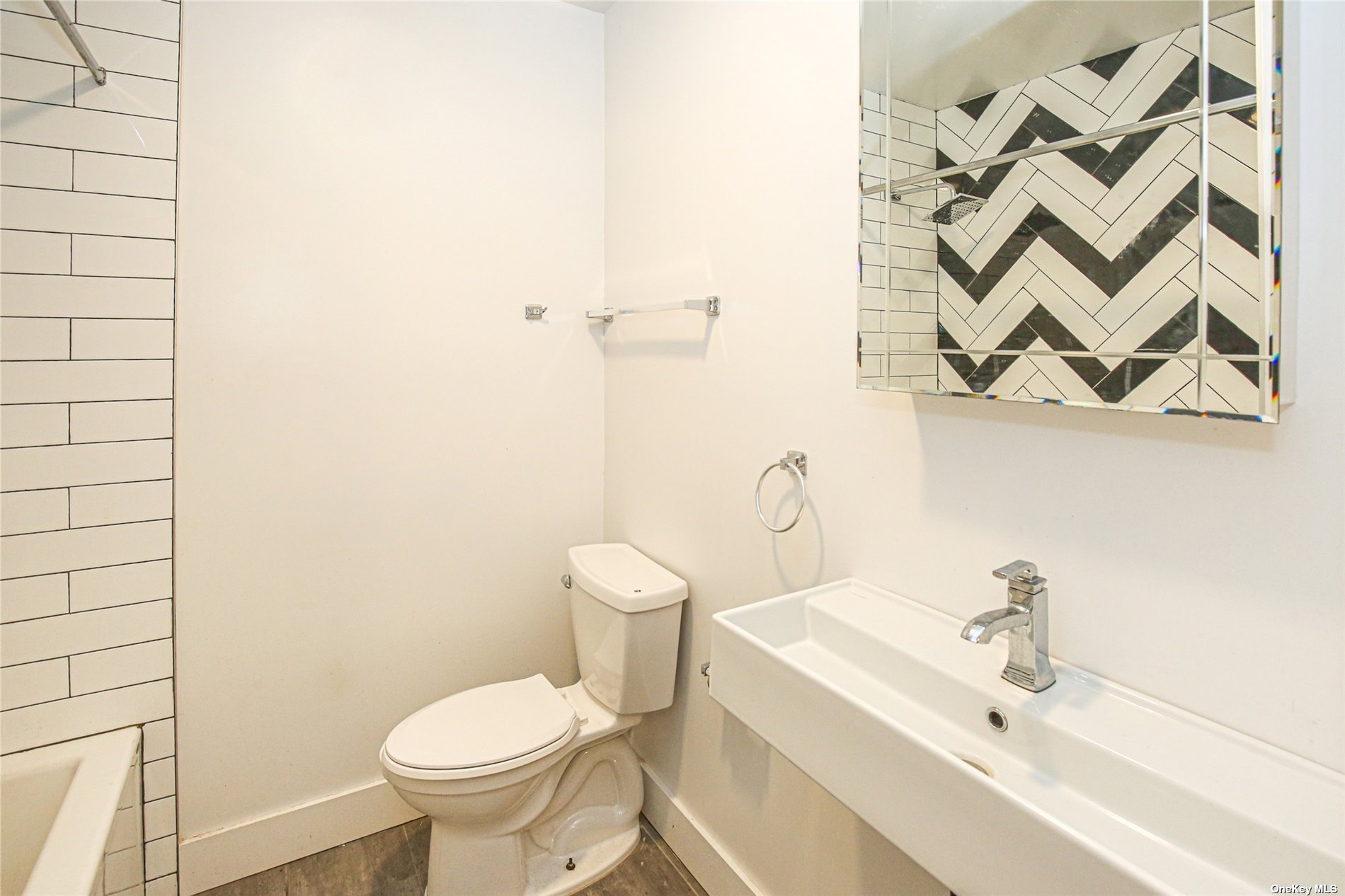 ;
;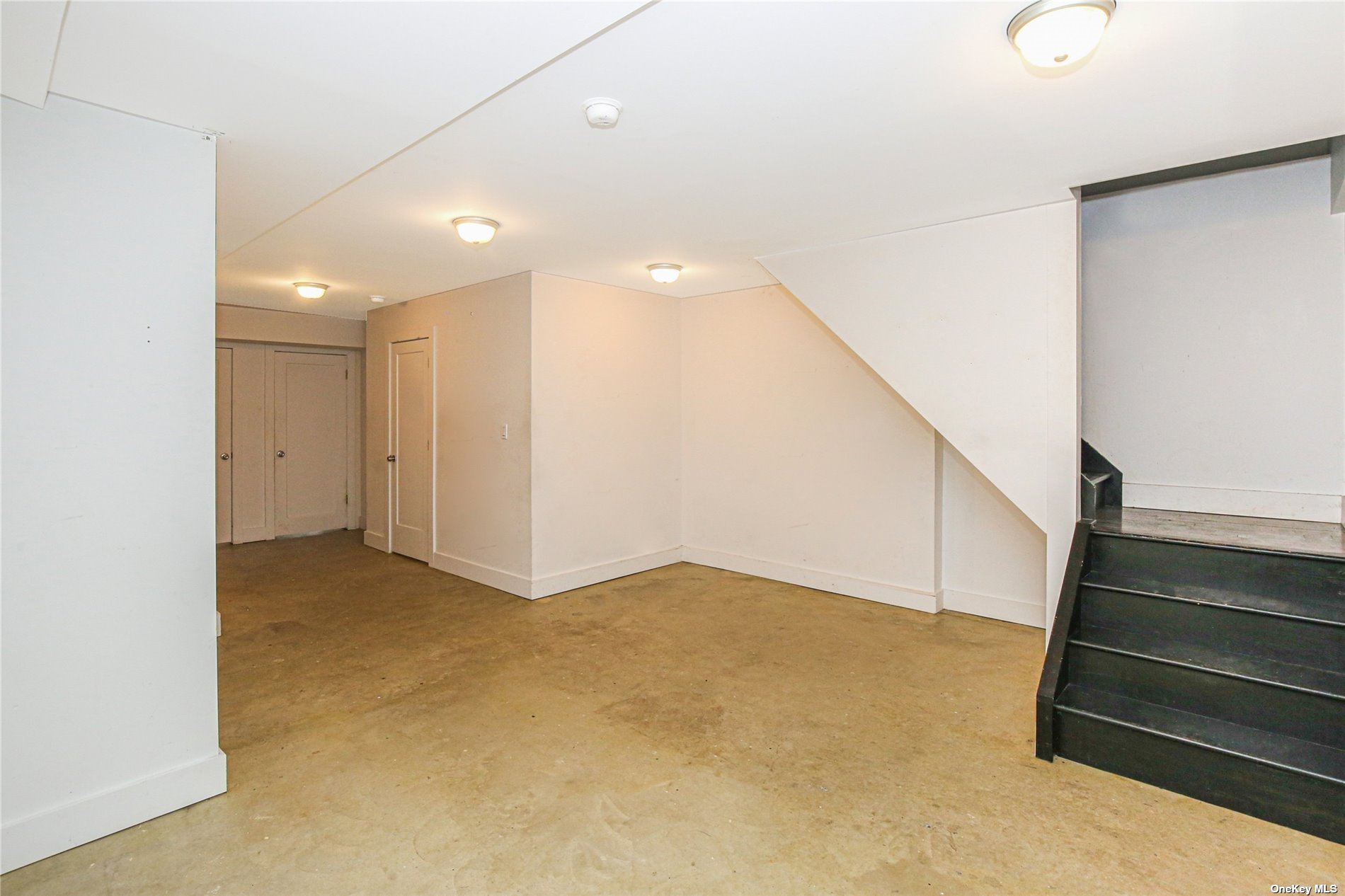 ;
;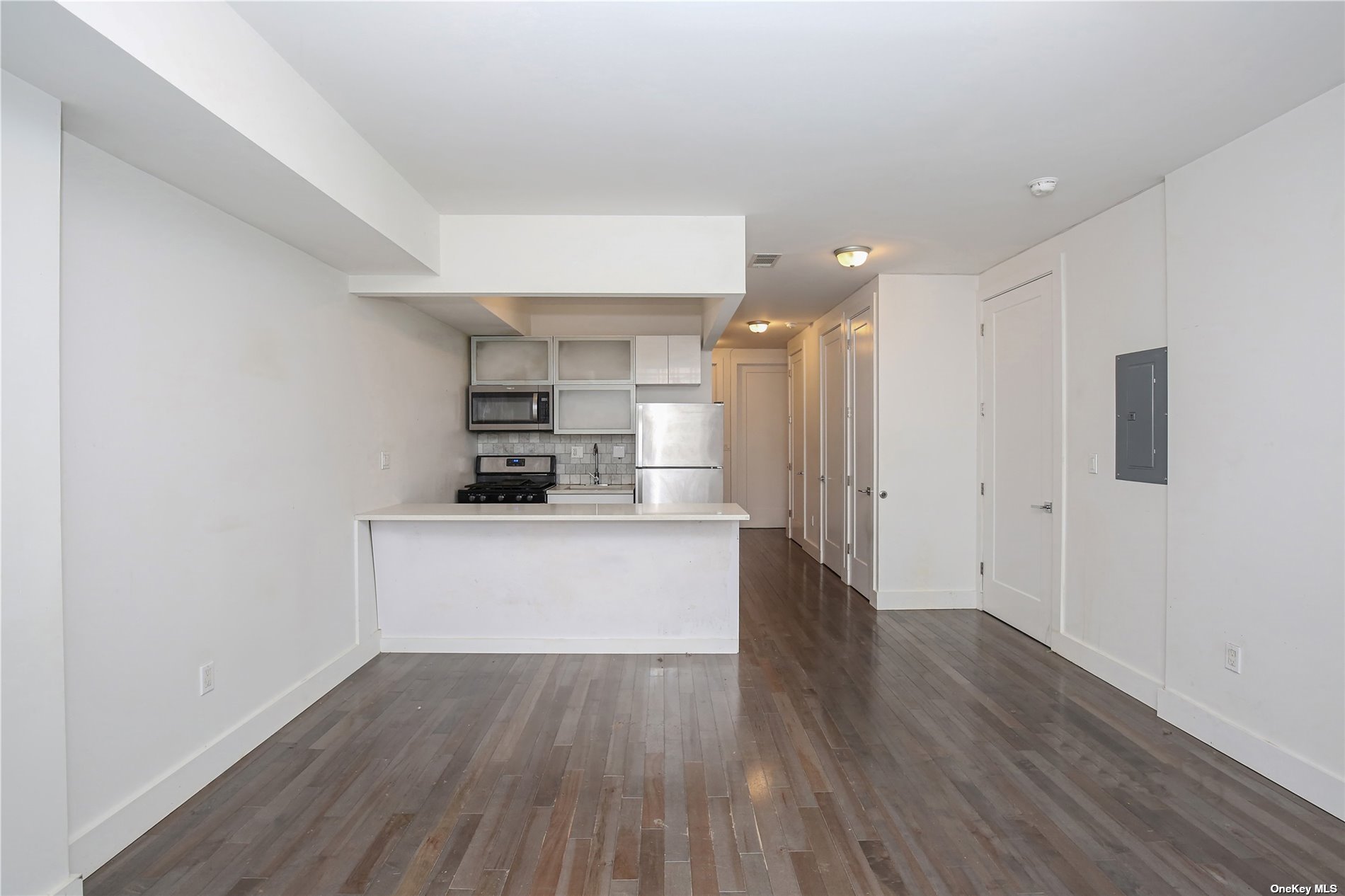 ;
;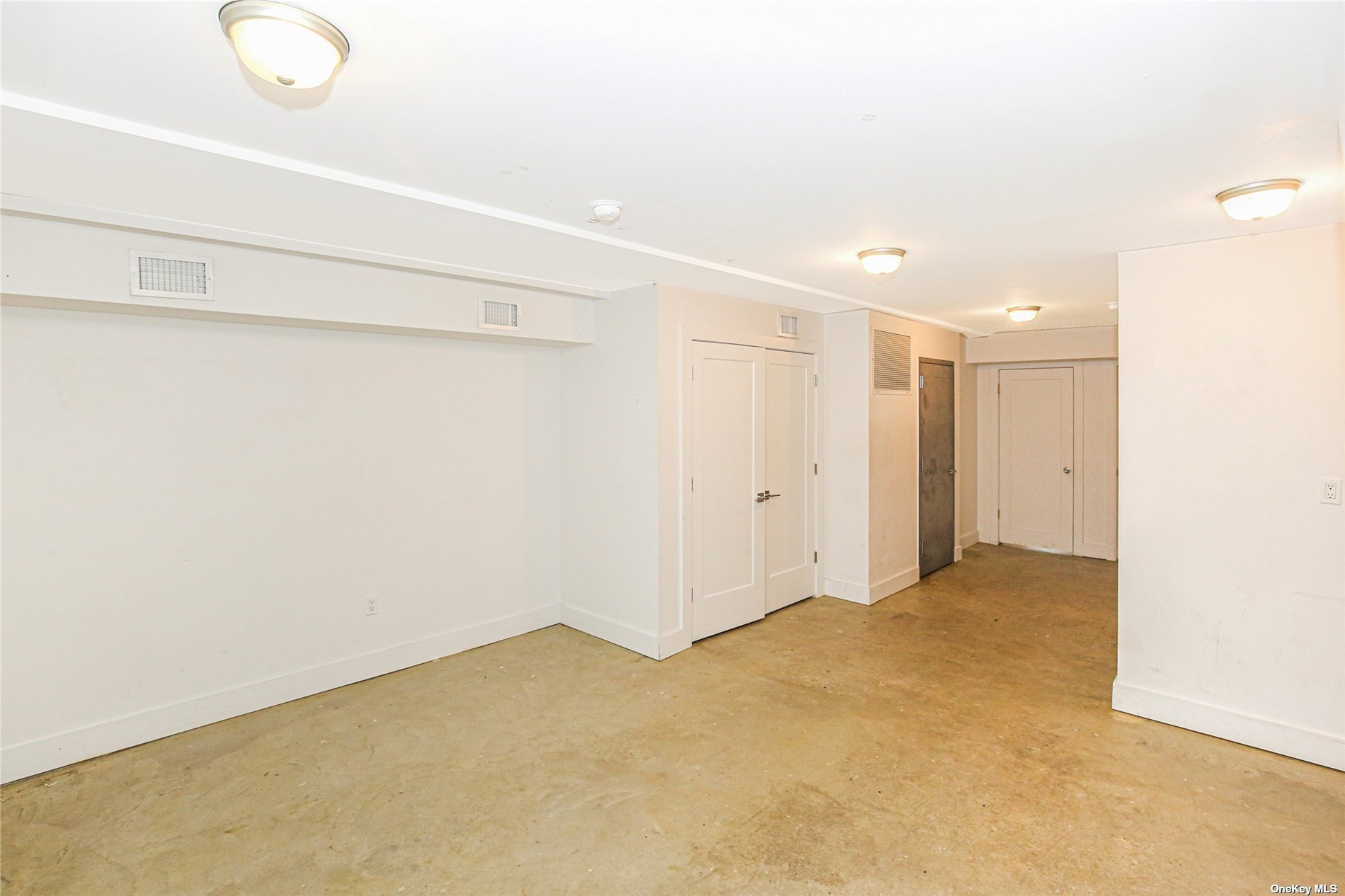 ;
;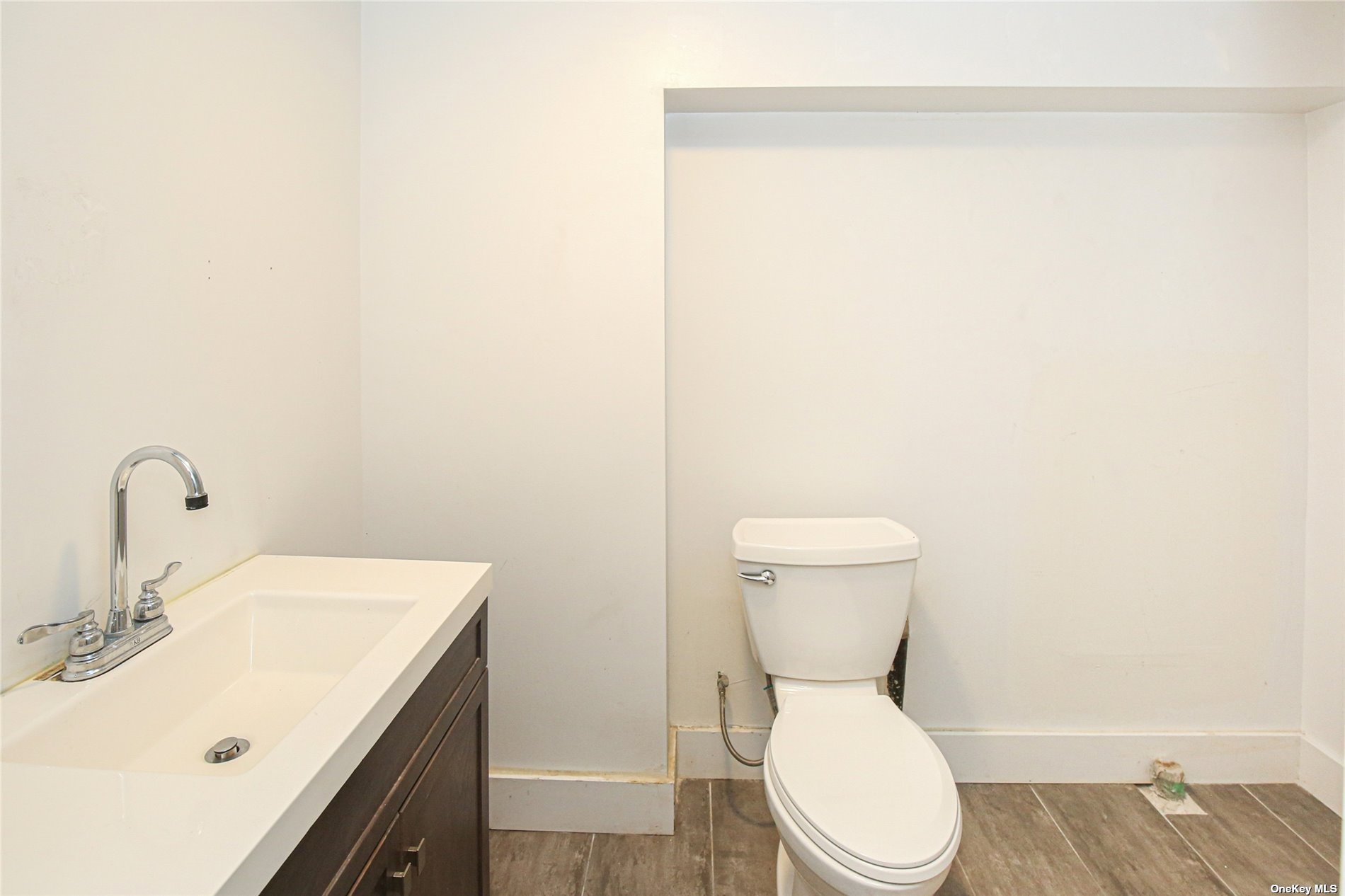 ;
;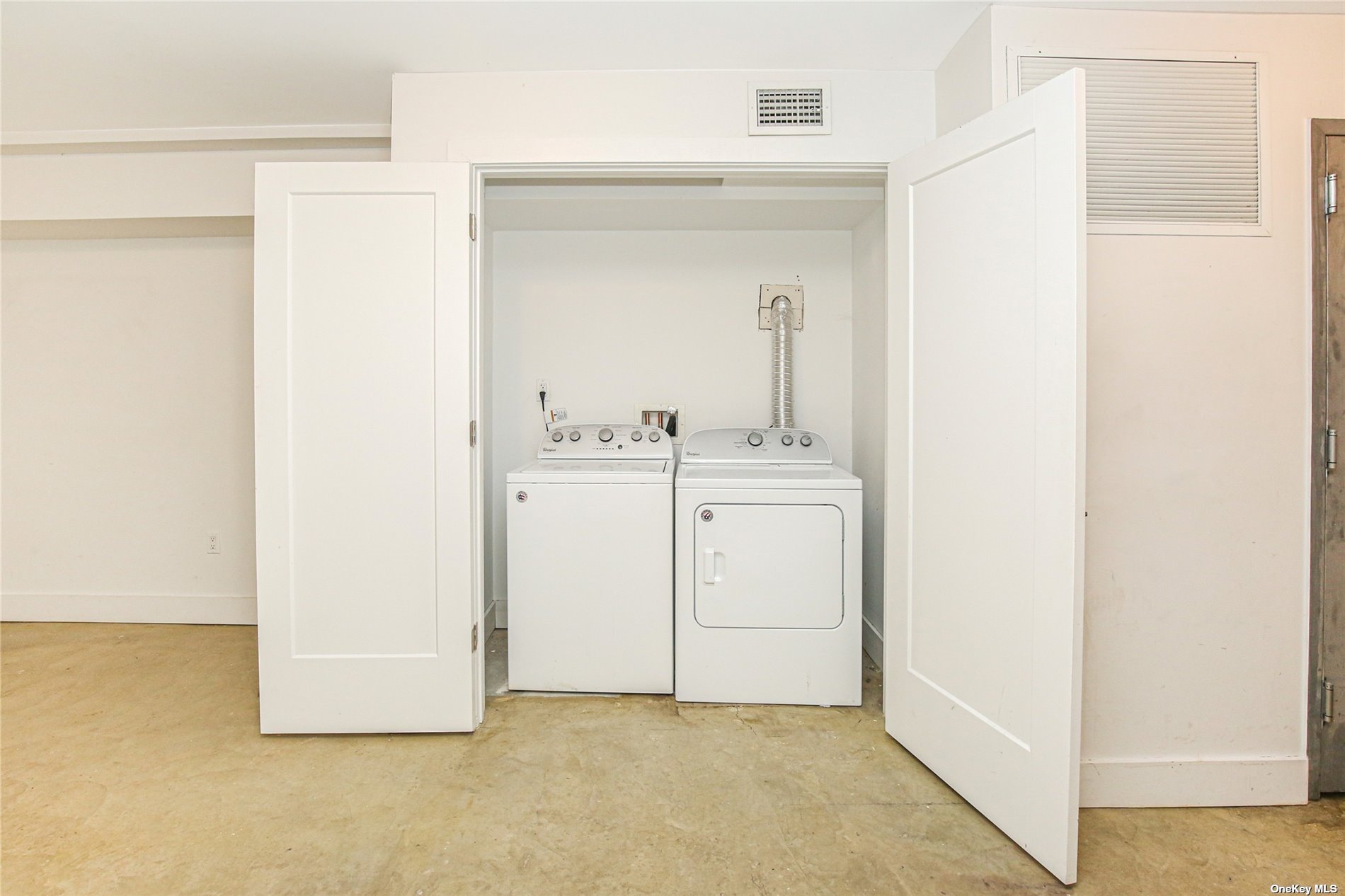 ;
;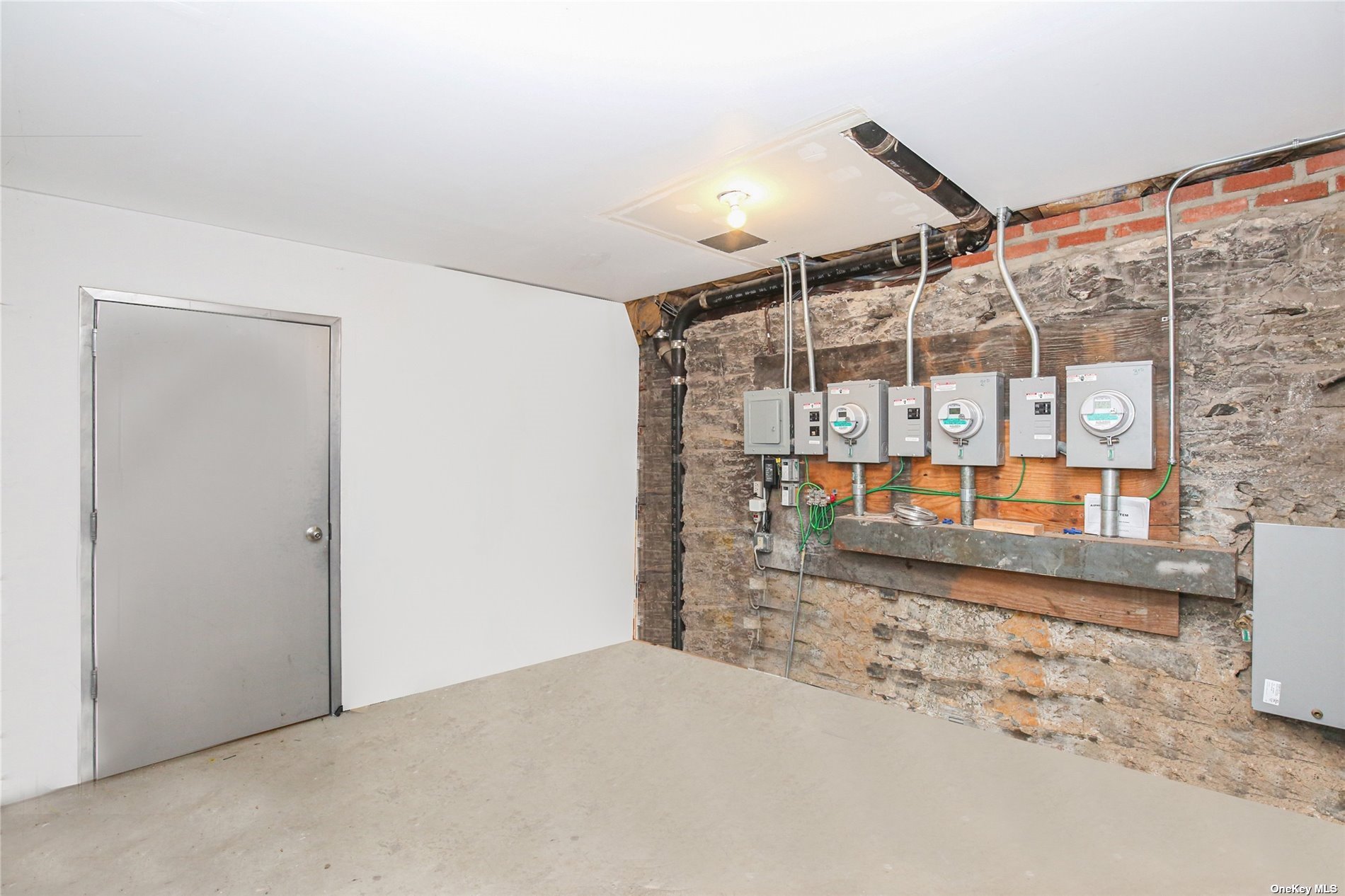 ;
;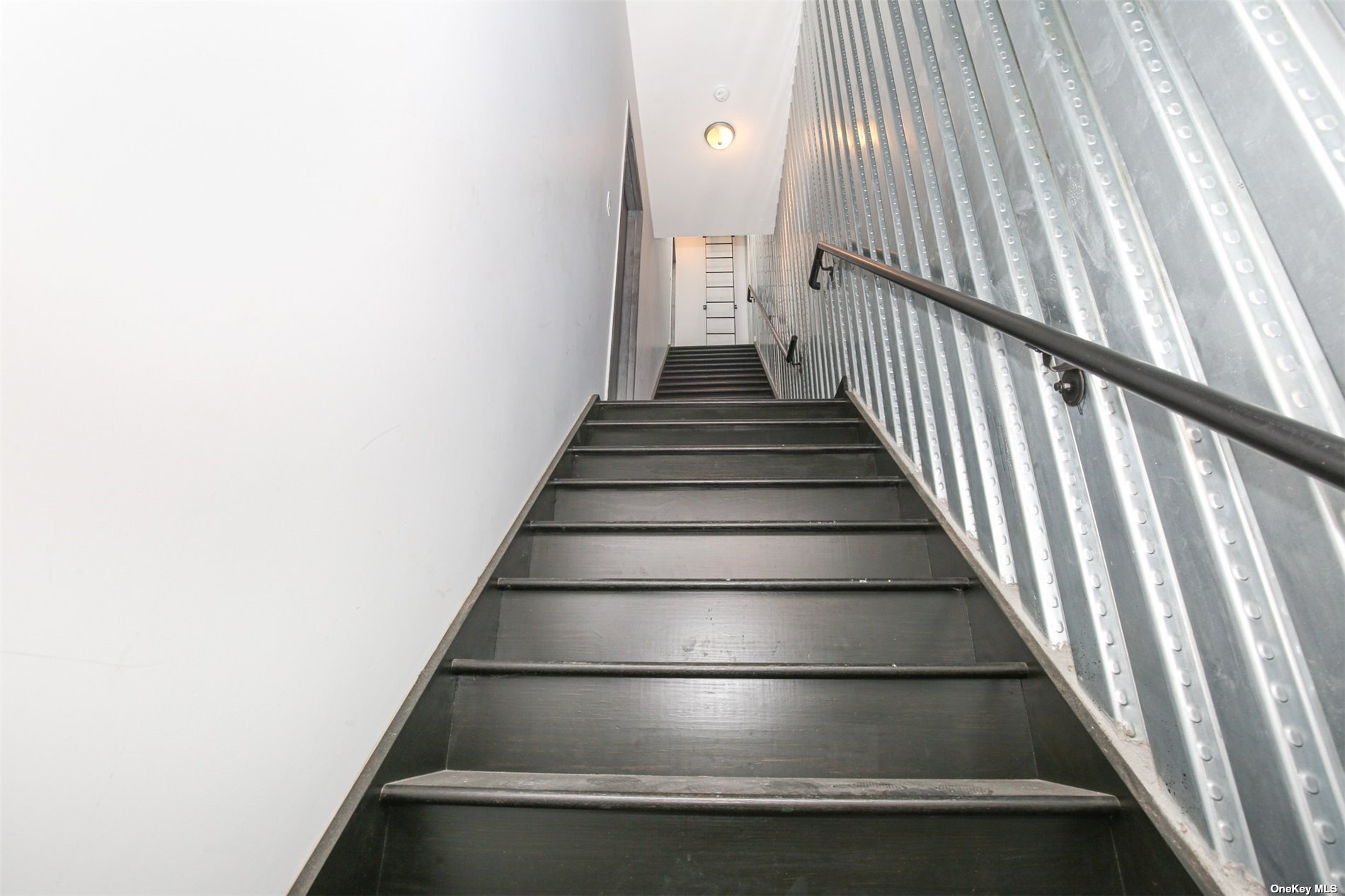 ;
;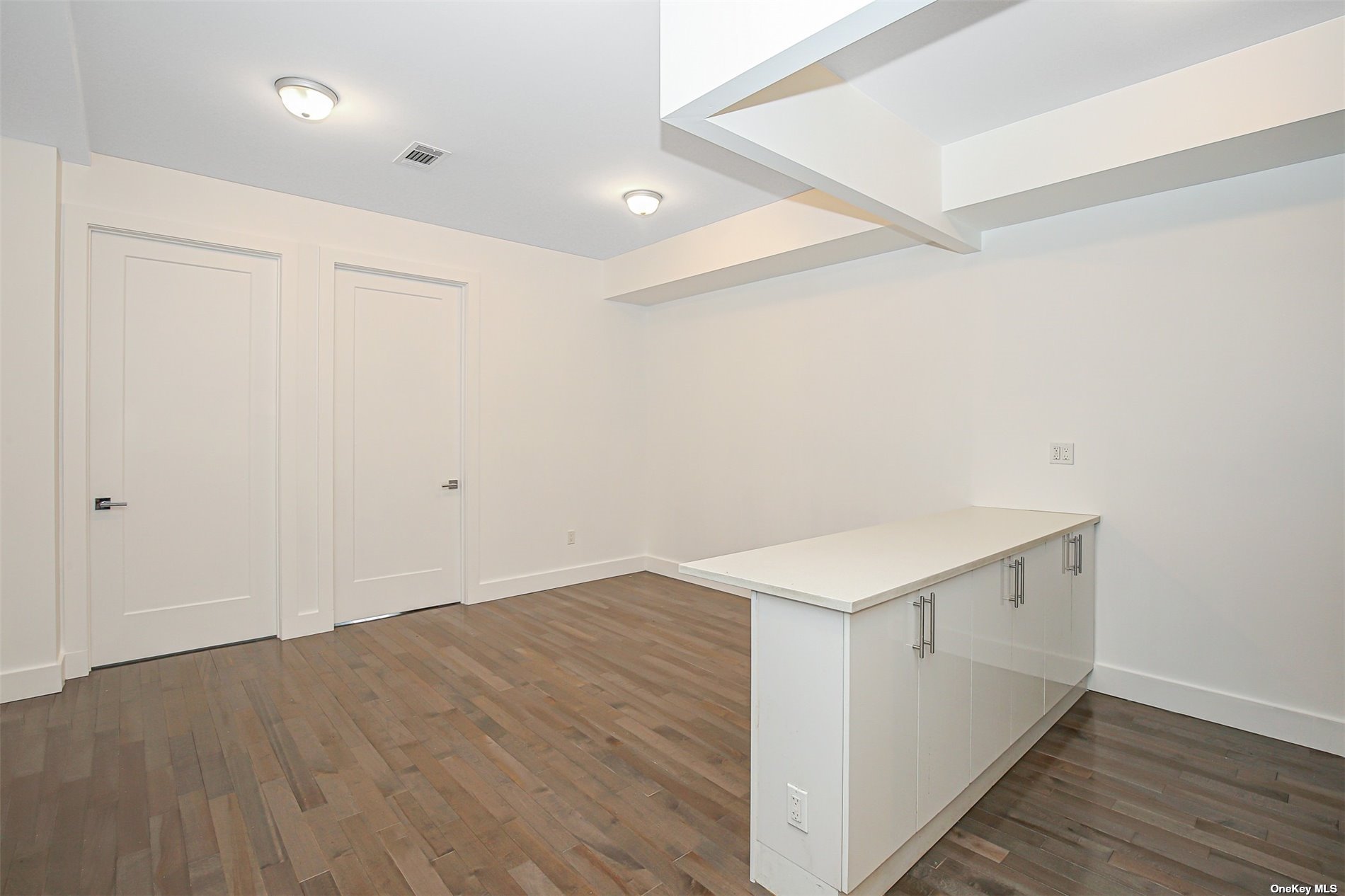 ;
;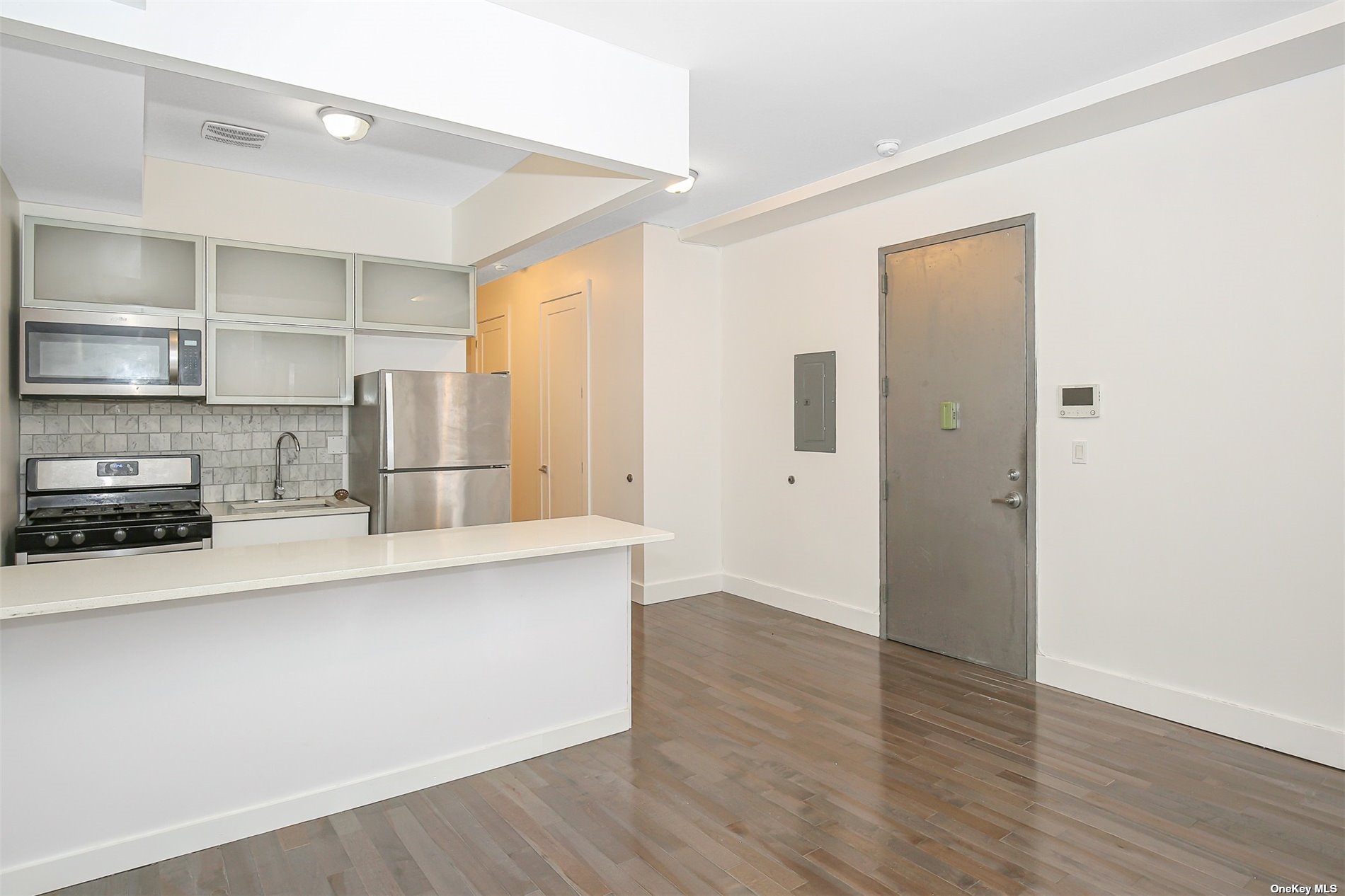 ;
;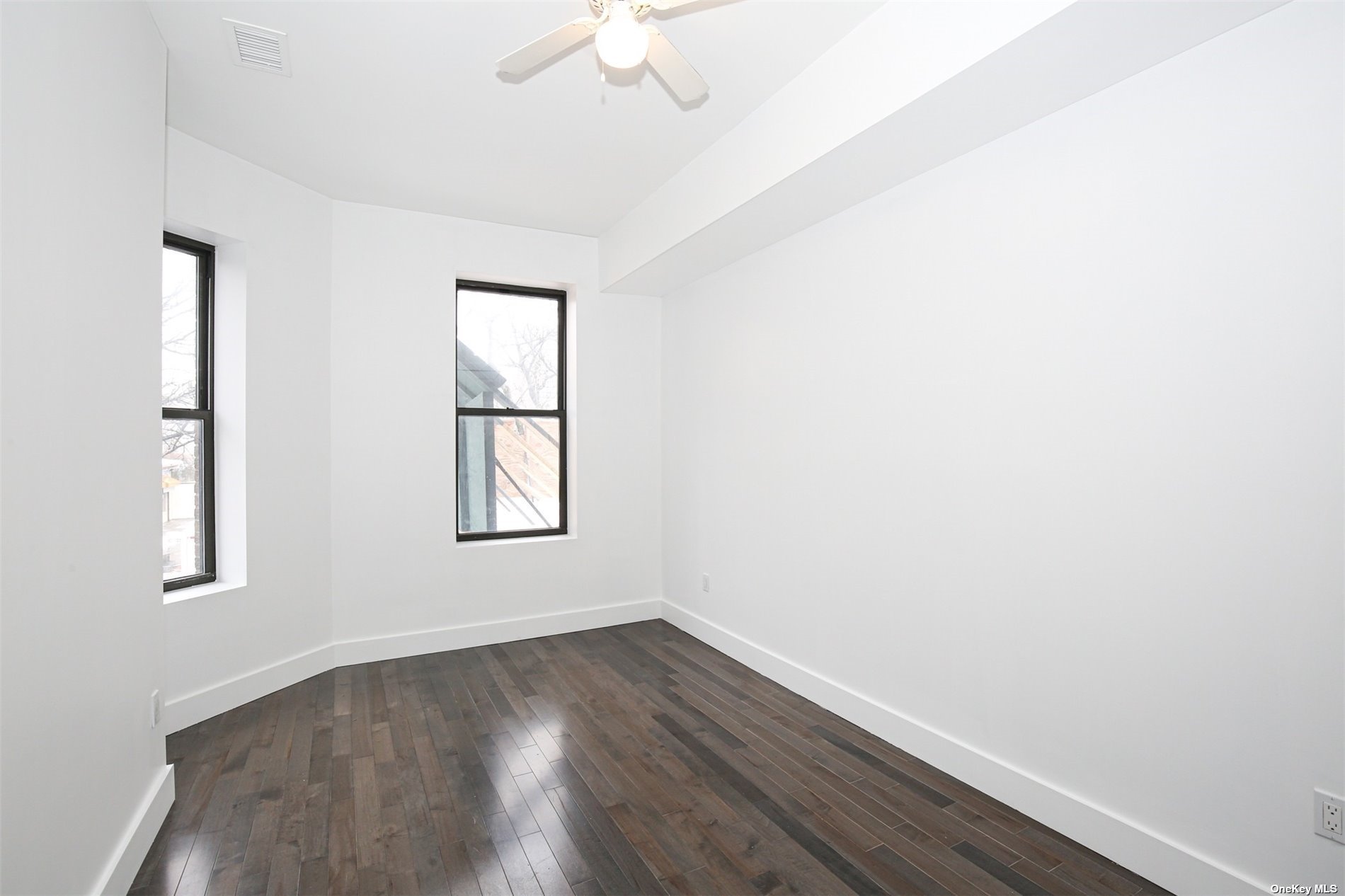 ;
;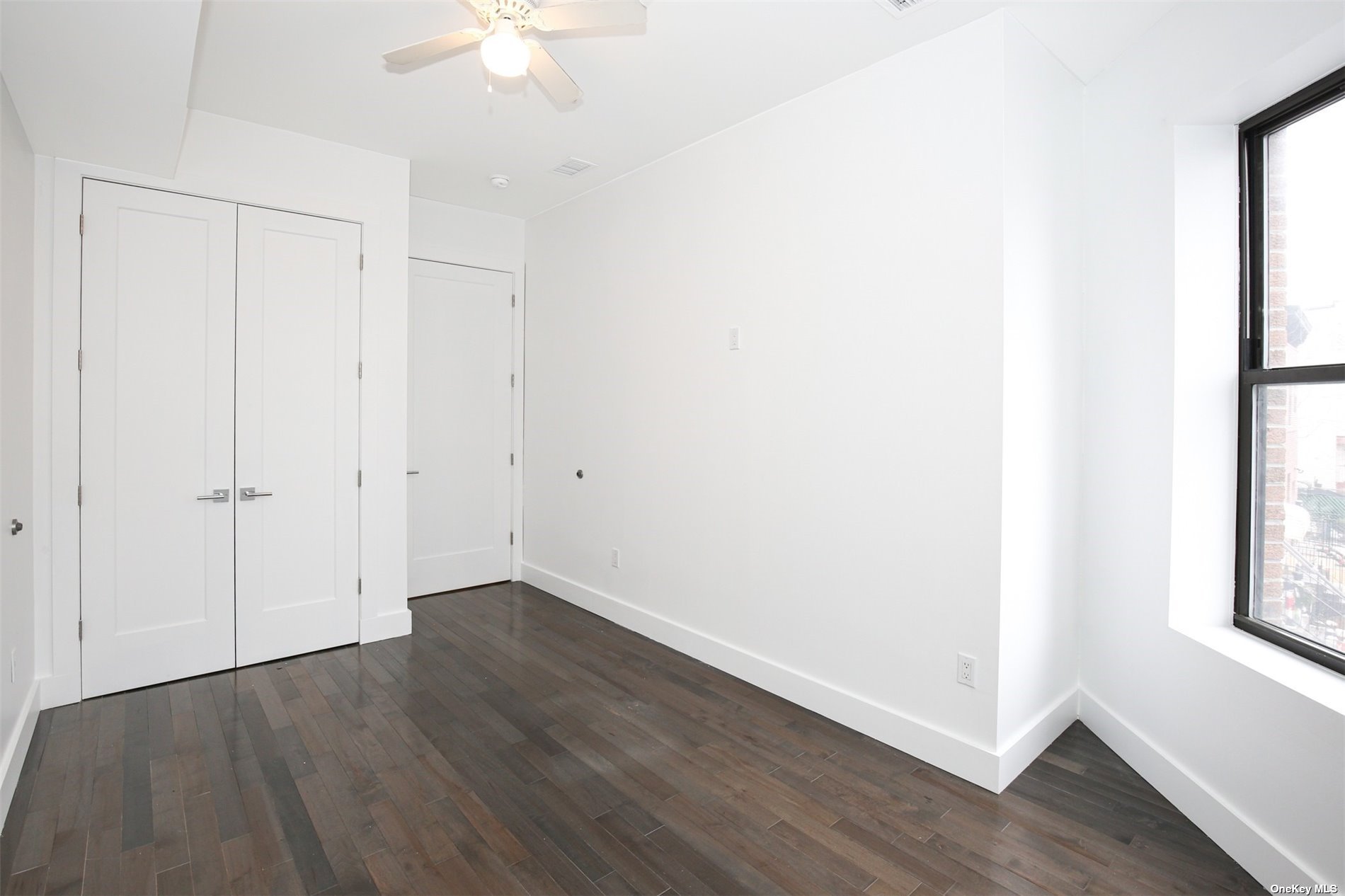 ;
;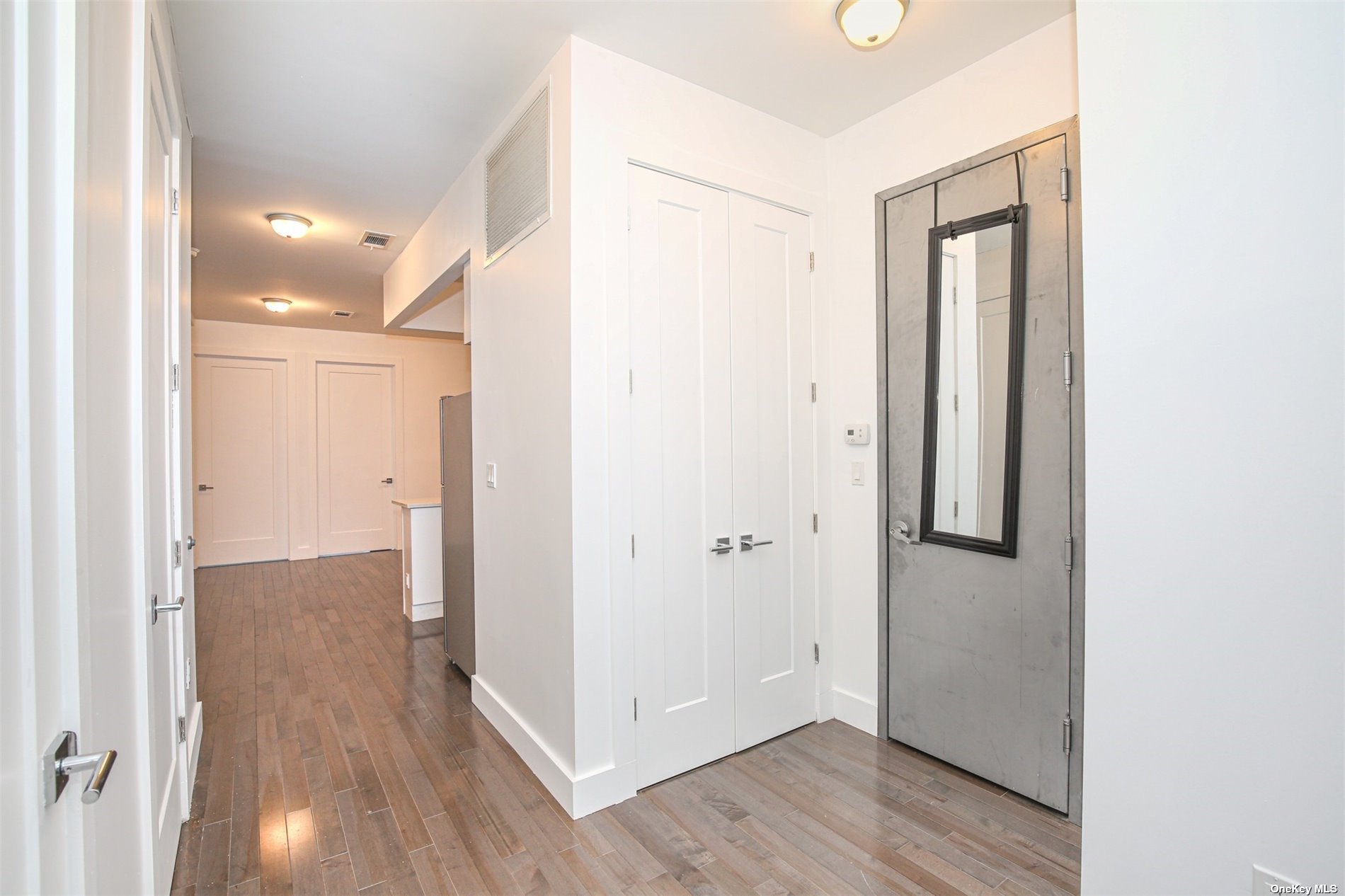 ;
;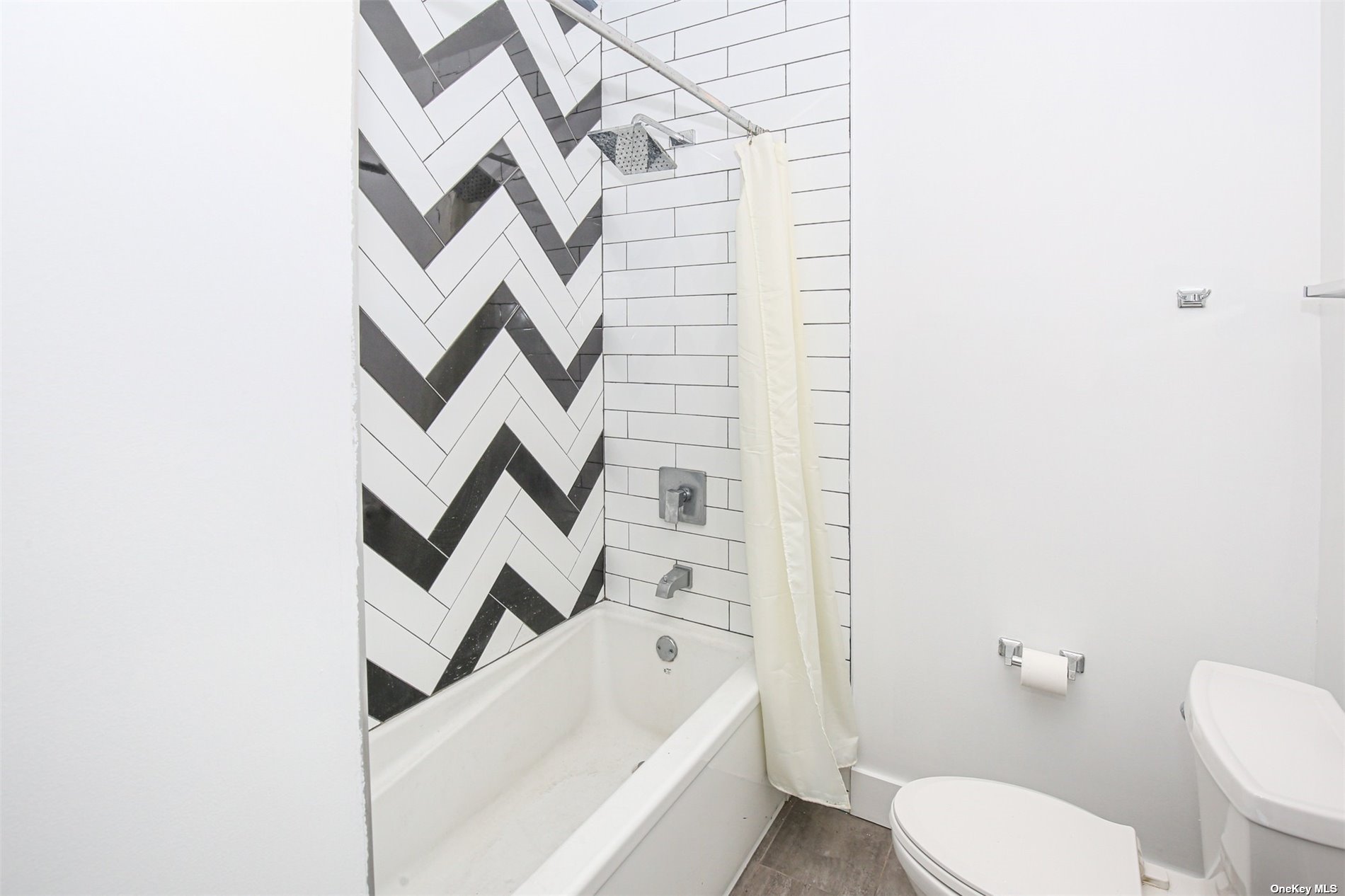 ;
;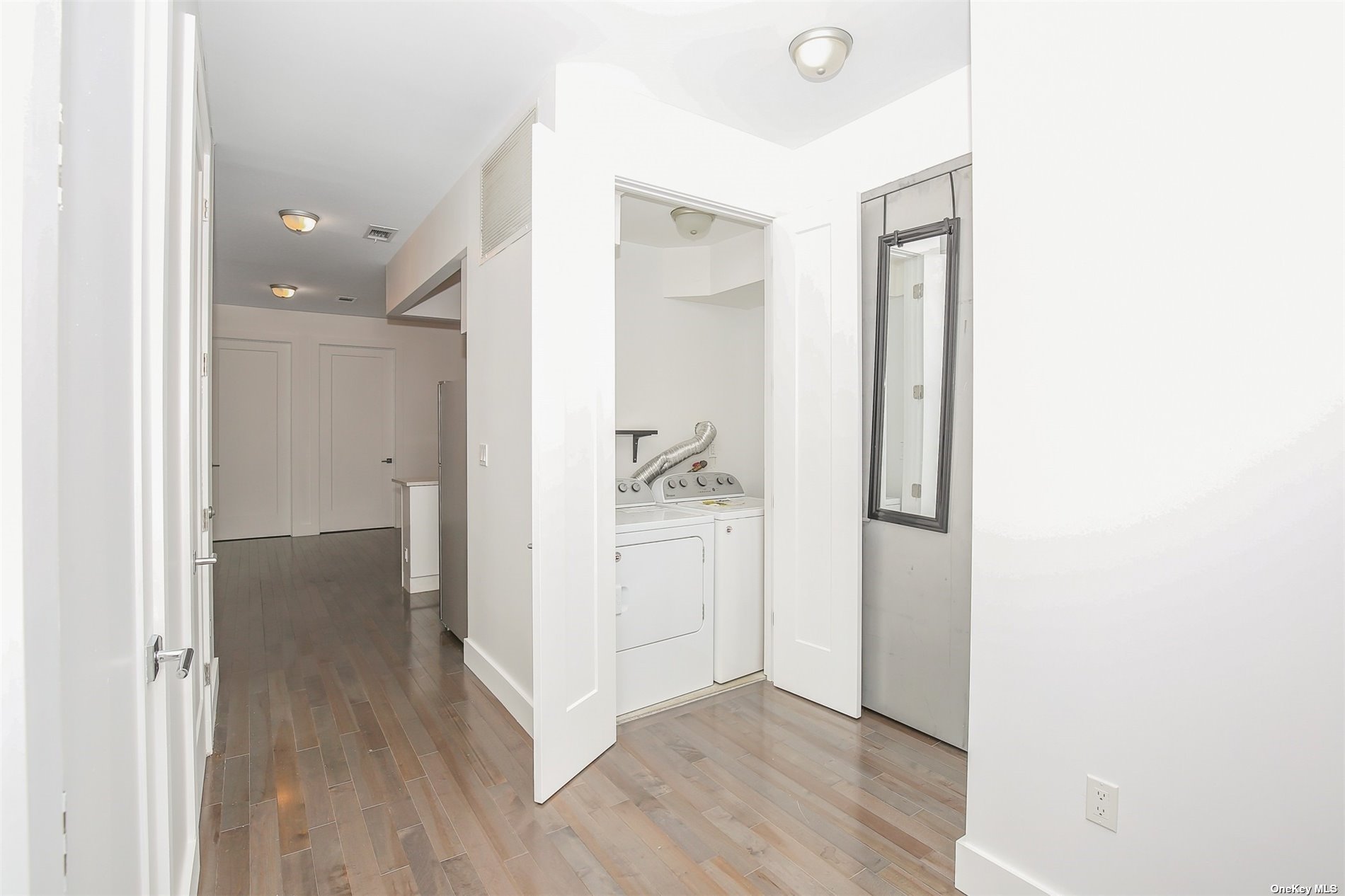 ;
;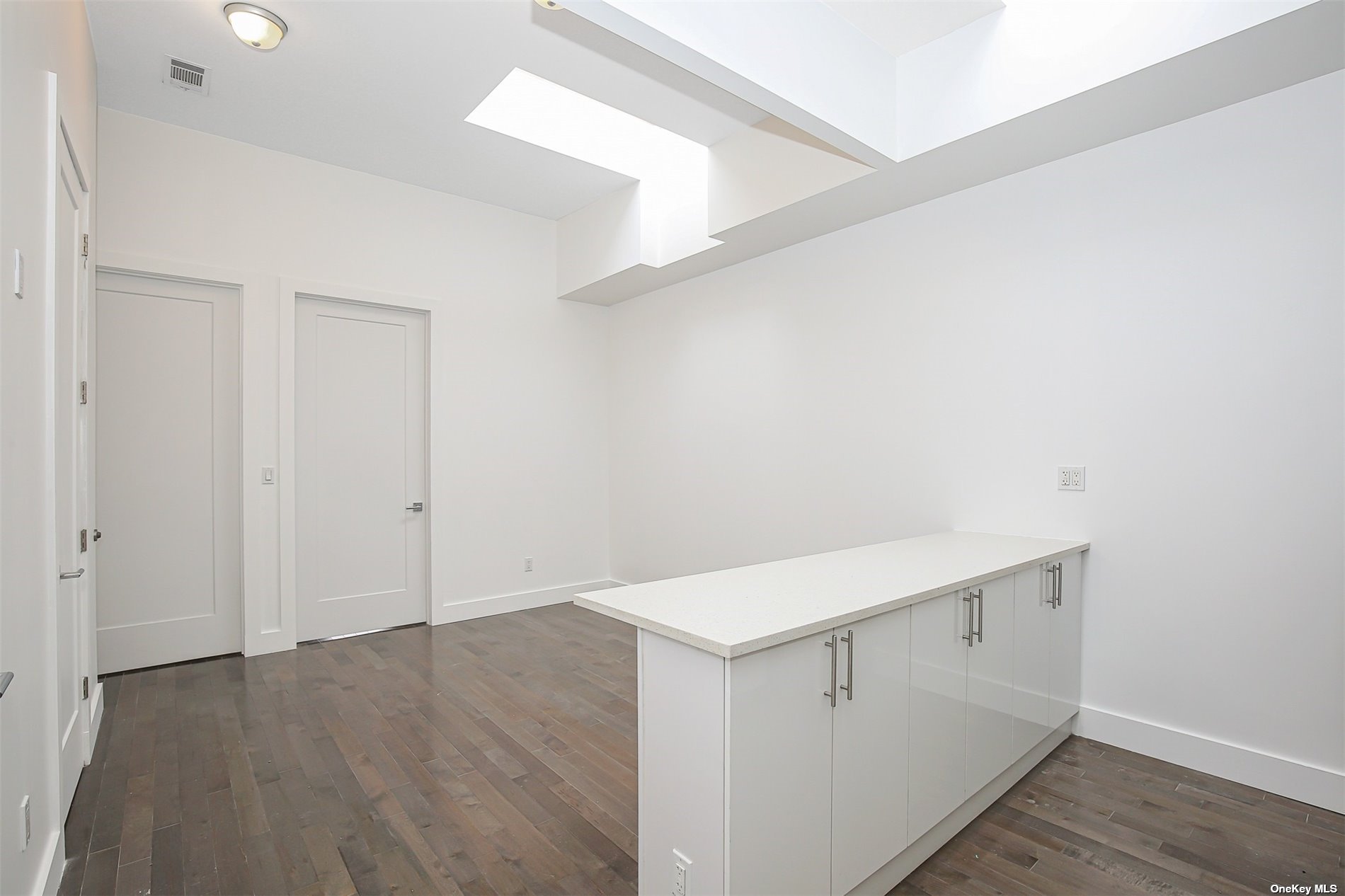 ;
;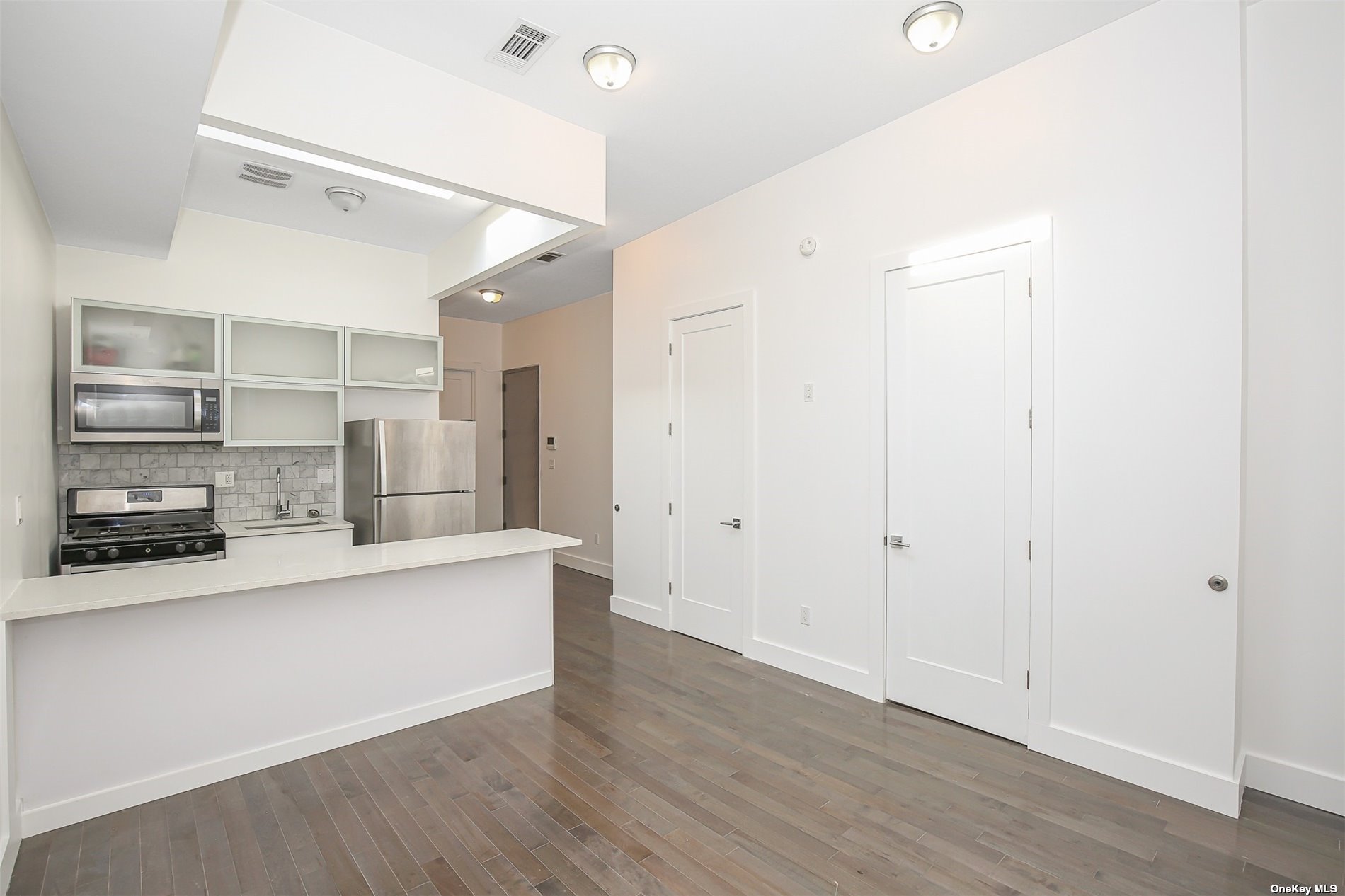 ;
;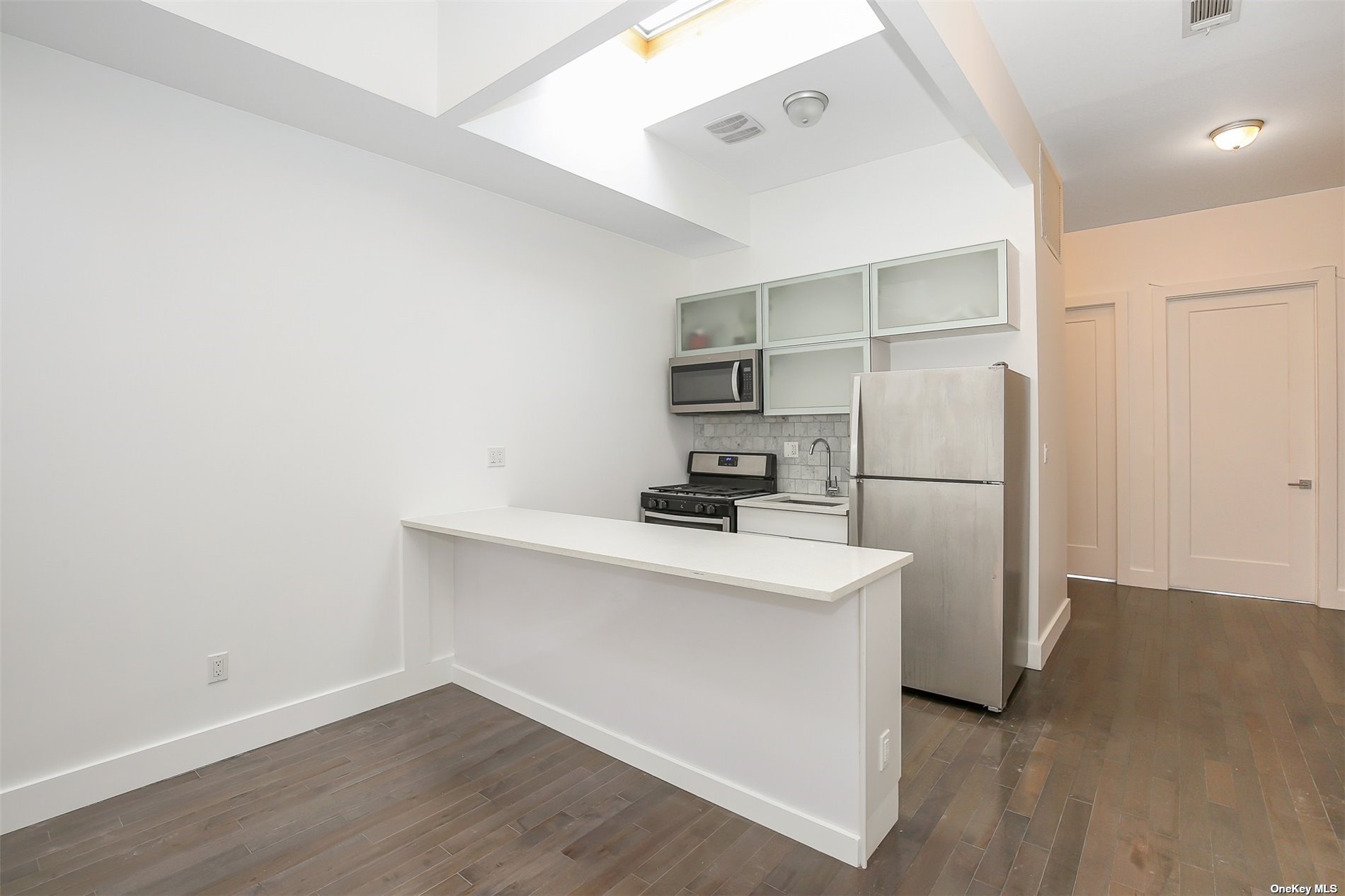 ;
;